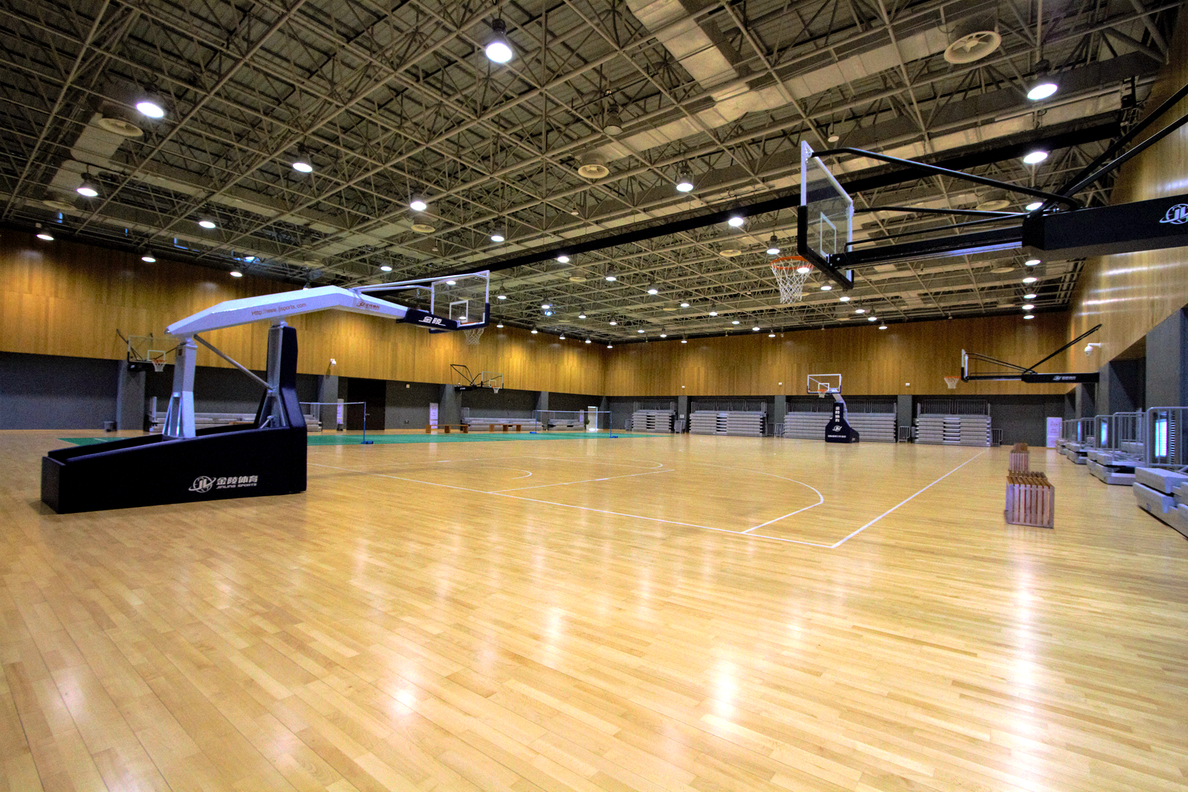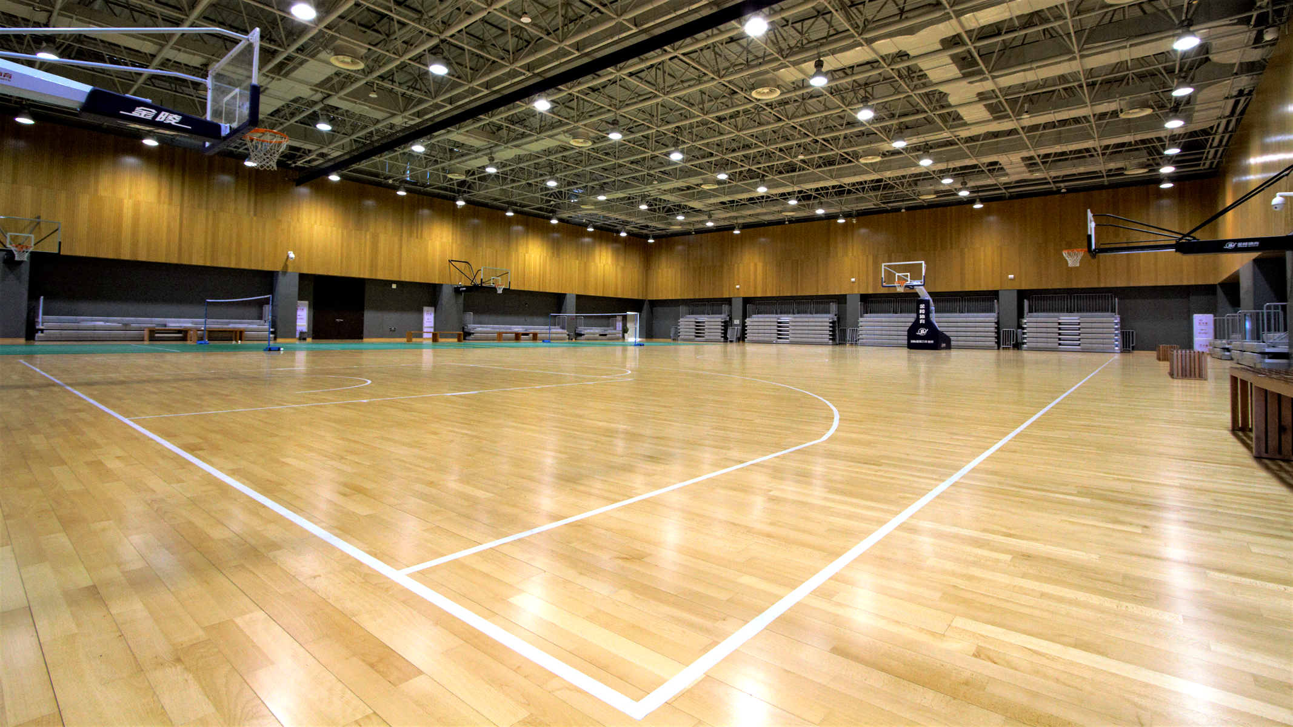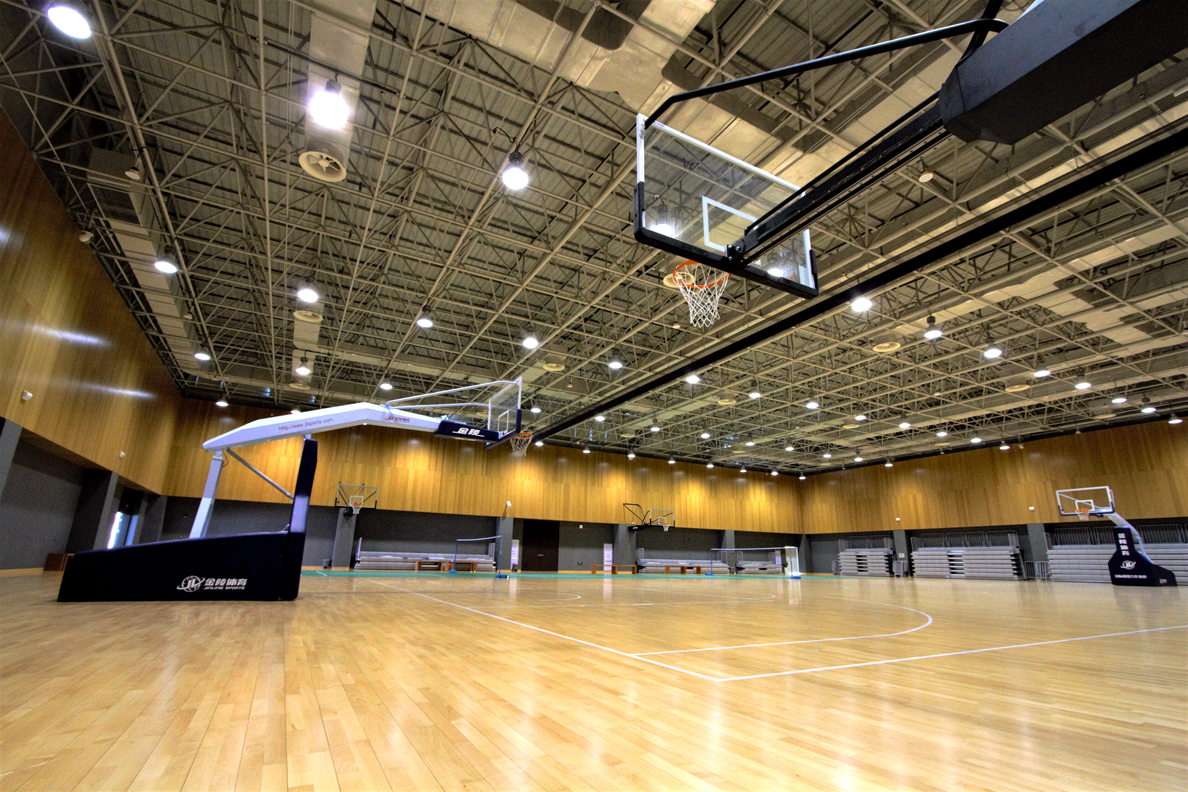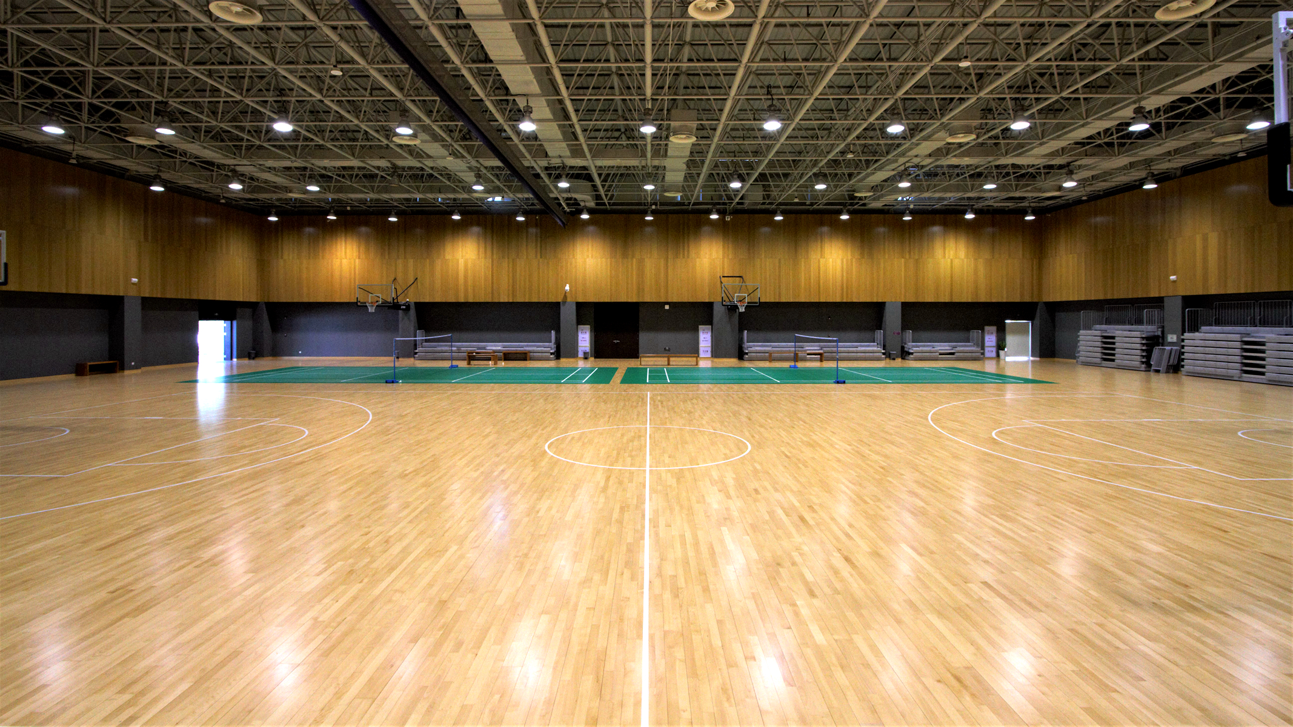Comprehensive Master Plan and Phase One Construction of the Chinese University of Hong Kong (Shenzhen) (Gravity Partnership, Wang WeiJen Architecture Ltd.& Rocco Design Architects Ltd.)
The design of the Shenzhen Campus for the Chinese University of Hong Kong intends to create a sustainable learning environment for 7000 students. By zoning the campus as ‘Academic Clusters’, ‘Campus Green’ and ‘Natural Terrain’, communities are formed in order to promote interaction between research, learning, working and living while the existing ridgelines and the lushly vegetated nature are preserved as much as possible.
The ‘Natural Terrain’ preserves the hilly nature of the site. Pavilion-type buildings such as college, library and student amenities are then positioned to preserve the natural valleys and the vista to the hill beyond.
‘Campus Green’ is the soft heart of the campus. It draws the valleys into the campus, and allows students activities to be extended to it from the surrounding academic facilities.
The ‘Academic Clusters’ are composed of teaching facilities, laboratories and lecture theatres. They are grouped together not according to one particular faculty, but rather, to encourage multiple uses and flexibility.
The campus suggests interconnectivity, convenience of circulations, multiple points of contact, array of activities with diverse choices, encouraging multi-disciplinary cross-overs and innovative creativities.





Reference: Gravity Partnership, The Chinese University of Hong Kong, Shenzhen.
Photo by: Xinpeng Ning
